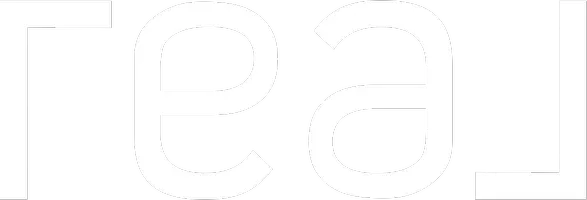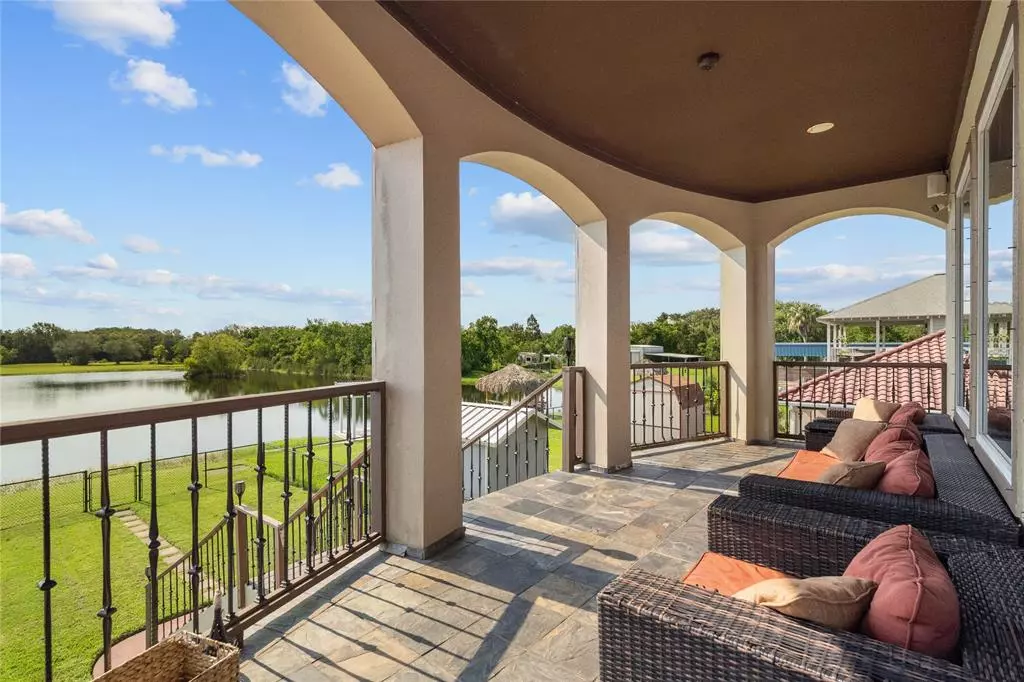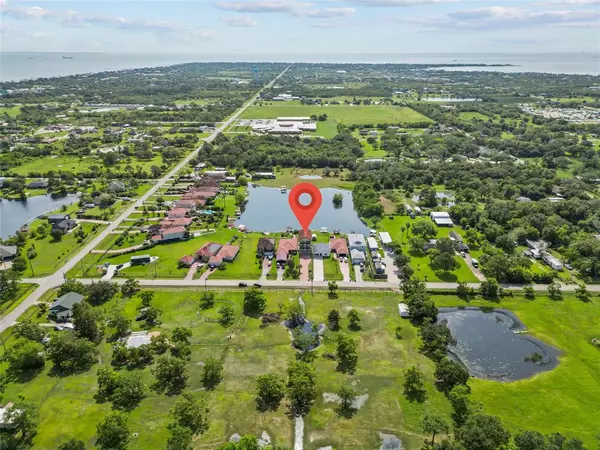
3 Beds
3 Baths
2,520 SqFt
3 Beds
3 Baths
2,520 SqFt
Key Details
Property Type Single Family Home
Listing Status Active
Purchase Type For Sale
Square Footage 2,520 sqft
Price per Sqft $172
Subdivision Magnolia Lake Sub 2006
MLS Listing ID 41148577
Style Mediterranean
Bedrooms 3
Full Baths 3
Year Built 2010
Annual Tax Amount $8,858
Tax Year 2023
Lot Size 5,550 Sqft
Acres 0.1274
Property Description
Location
State TX
County Galveston
Area Bacliff/San Leon
Rooms
Bedroom Description 2 Bedrooms Down,Primary Bed - 3rd Floor,Multilevel Bedroom,Sitting Area,Split Plan,Walk-In Closet
Other Rooms Formal Dining, Home Office/Study, Living Area - 2nd Floor, Utility Room in House
Master Bathroom Primary Bath: Double Sinks, Primary Bath: Separate Shower, Primary Bath: Soaking Tub, Secondary Bath(s): Double Sinks, Secondary Bath(s): Shower Only, Vanity Area
Den/Bedroom Plus 4
Kitchen Breakfast Bar, Instant Hot Water, Kitchen open to Family Room, Pantry, Pot Filler, Pots/Pans Drawers, Reverse Osmosis, Under Cabinet Lighting
Interior
Interior Features Balcony, Central Vacuum, Crown Molding, High Ceiling, Split Level, Wired for Sound
Heating Central Gas
Cooling Central Electric
Fireplaces Number 1
Fireplaces Type Gas Connections
Exterior
Exterior Feature Back Yard, Balcony, Covered Patio/Deck, Patio/Deck, Porch, Storm Shutters
Garage Attached Garage, Tandem
Garage Spaces 2.0
Garage Description Additional Parking, Extra Driveway
Waterfront Description Lake View,Lakefront,Pond
Roof Type Tile
Street Surface Concrete
Private Pool No
Building
Lot Description Water View, Waterfront
Dwelling Type Free Standing
Story 3
Foundation Slab
Lot Size Range 0 Up To 1/4 Acre
Sewer Public Sewer
Water Public Water
Structure Type Stucco
New Construction No
Schools
Elementary Schools San Leon Elementary School
Middle Schools John And Shamarion Barber Middle School
High Schools Dickinson High School
School District 17 - Dickinson
Others
Senior Community No
Restrictions Deed Restrictions
Tax ID 4884-0000-0005-000
Ownership Full Ownership
Energy Description Ceiling Fans,High-Efficiency HVAC,HVAC>13 SEER
Acceptable Financing Cash Sale, Conventional, FHA, VA
Tax Rate 2.2594
Disclosures Exclusions, Mud, Sellers Disclosure
Listing Terms Cash Sale, Conventional, FHA, VA
Financing Cash Sale,Conventional,FHA,VA
Special Listing Condition Exclusions, Mud, Sellers Disclosure


"My job is to find and attract mastery-based agents to the office, protect the culture, and make sure everyone is happy! "






